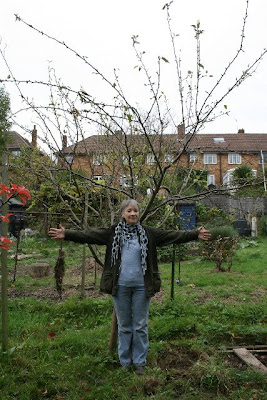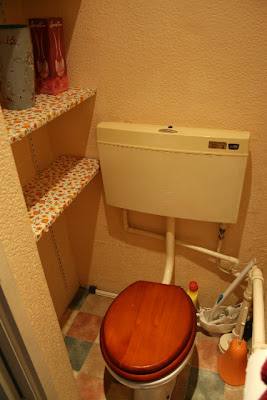This is the first back yard we have had together.

If you walk out the door you get a brilliant south facing garden.

It took me awhile to come around to this yard. I don't think I could get over the way it is completely tiled. Nigel and I like grass too. But we didn't realise there is a whole soil section to the right and at the rear.

You can see the random tiles, which I must admit, have a charm of their own, but really hinder new planting and growth. I love all the planters of things he has left.

And I only just discovered some friends in the garden.

Nigel doesn't know it, but I think these guys have to stay!

Much to our dismay the entire back of the house has been coated in pebbledash (those small stones in cement).

You can see the rest of the houses on the block are all nice old brick. We know there is original brick under the top layer.

In the yard, as in most in London, is the shed. You can see the fence beyond it that connects to the back passageway.

This is the back passage, thankfully in the other direction than we would use. With rows of terraced housing there is every so often a break between the rows and an entrance to the back passage. Our closest one is on the other side of our next door neighbour. Pretty close, actually. They were originally used for delivering coal.

One of the real treasures is what is inside the shed. The previous owner left its contents to us, which is handy because it is full of garden tools (of which we have never had to own any).

It is also full of antiques.

There are boxes (I think 4 or 5) of old hand tools.

And even more boxes full of boxes of old screws and nails.

We have slowly come around to liking the garden layout as it is but want to add a few features. We would replace the cement stuff with grass for most of the yard and large stone tiles for near the house and under the terraced roof that will grow grape vines and have a table and chairs beneath. I have been offered a mature apple tree which I will replace one of the large bushes with on the right. The other large bush will probably be replaced by a vegetable garden. We want to have a lot of growth to cover the fence.

Here is the apple tree with my studio-mate standing in front of it to give some perspective.

My studio-mate's alotment has exactly what I was imagining going in the yard with grapes growing on it...a Pergola.

I imagine a fountain like this hidden away below the trees in the very back...sitting near to the bee hive.
 But he wanted to see for himself.
But he wanted to see for himself.
 He ran from room to room and pulled up the carpet to take a look.
He ran from room to room and pulled up the carpet to take a look.
 In this picture you can see the cement meant for the bedroom hearth. We will put the Victorian fireplaces back in and refinish the floors. For now we put the carpets back so that it doesn't look like a building site just yet (refinishing floors we have been told is the last thing we need to do).
In this picture you can see the cement meant for the bedroom hearth. We will put the Victorian fireplaces back in and refinish the floors. For now we put the carpets back so that it doesn't look like a building site just yet (refinishing floors we have been told is the last thing we need to do).
 And remember those banisters and spindles that were encased? I noticed this tiny pencilled note "sides blocked 1958" which means the last owner who lived here for 40 years didn't encase them. It was the owners before him.
And remember those banisters and spindles that were encased? I noticed this tiny pencilled note "sides blocked 1958" which means the last owner who lived here for 40 years didn't encase them. It was the owners before him.















































