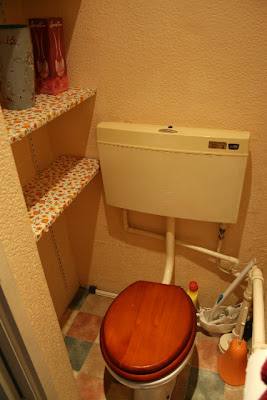We enter the house and step into the hallway.

As you can see there is linoleum "wood" flooring, a plush 60's carpet on the stairs, and a boxed in staircase. We hoped when we bought it that we would find spindles encased in the railings and original floor board planks under the carpets and flooring.

We saved this picture above from a house who had a hallway we liked. We think we can recreate this look once everything is uncovered. (Note the original floorboards and spindles!)

Here is the hallway from the other angle. Unfortunately the owner also replaced the stained glass that is featured in most of the front doors in the area.

Here is another house we viewed which has the typical Victorian stained glass door.

A view from the top of the stairs where you can see more boxed in banisters.

This is my new friend: Mr. Crowbar. I was trying to figure out how to get the particle board off when a friend from Canada visited and told me a crowbar would change my life. Thanks, Andrew!

Sure enough our suspicions are confirmed...SPINDLES!!!!!

Mr. Crowbar is amazing! Of course the question I first asked when we were surmising what was underneath was, "why would anyone cover up spindles?" Apparently that was the thing to do in the 60's...along with taking out original features.

Unfortunately you can see that the nice edging of the stairboards that should protrude from the spindles an inch has been sawed flush with the banister. But we can fix that!

I rip the other side off the railings.

Then I get carried away and rip the particle board off the door. Hmmm. Although there is a nice feature under there it has been smudged with some dark brown glue. Nigel asks why I did that. Because I am crazy? I am not sure that satisfies him.

And then there is the mess to clean up. But with nice spindles exposed!
We also find original floorboards throughout the entire house and wonder if they are in any condition to restore.
 Actually it is a shower room with pink carpets that measures 5x6 feet.
Actually it is a shower room with pink carpets that measures 5x6 feet.
 Our plan is to remove the shower and sink, put a cast iron tub (and shower) in that spot, turn the toilet to face the tub, and put a smaller sink next to the door and toilet. We are thinking of white brick shape tiles for the walls, a black and white Victorian tile floor, and a feature window above the door going into the bathroom.
Our plan is to remove the shower and sink, put a cast iron tub (and shower) in that spot, turn the toilet to face the tub, and put a smaller sink next to the door and toilet. We are thinking of white brick shape tiles for the walls, a black and white Victorian tile floor, and a feature window above the door going into the bathroom.
 I have already sourced out a cast iron tub at a great place in the UK that has all sorts of reclaimed antiques.
I have already sourced out a cast iron tub at a great place in the UK that has all sorts of reclaimed antiques.
 I cut this picture out of a magazine and we might mimic the floor tile pattern. I like my dad's idea of an electric heat grid under the tile.
I cut this picture out of a magazine and we might mimic the floor tile pattern. I like my dad's idea of an electric heat grid under the tile.
 Here is a picture of the bathroom from the hall. You can see the window above the door.
Here is a picture of the bathroom from the hall. You can see the window above the door.
 We would like to fit something like this above the door.
We would like to fit something like this above the door.











































