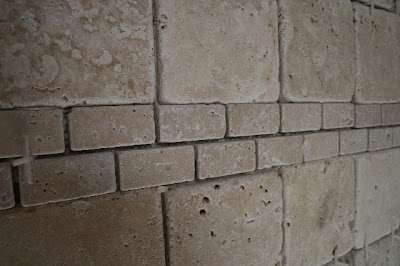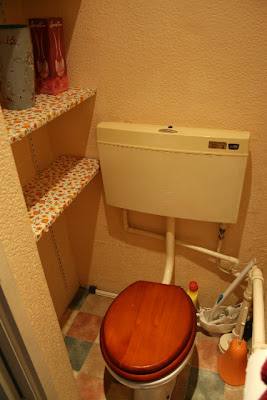Our small WC is transformed. It slots halfway under the stairs.

Again, Keith, my father-in-law came and expertly put up our fancy wallpaper.

Gold is hard to photograph.

The floor has been completed in the same wood flooring the kitchen has.

Then I begin applying the
wainscoting.


And the top trim.

A grey
base coat is applied.

Then the final colour, a
brownish purple.

The ceiling architrave gets cut and painted.
 Ooooh
Ooooh, I am liking it already.

I am given an old wood shelf which I cut up to slot into the nook in the back.

I add a lower shelf to fit above the radiator.

This was the before from the hall.

This is the after.

The books are shelved immediately since they have been piled in stacks around the living room for too long.

Before: the sink view.

After: the sink view. We are still figuring out how we will cover those pipes.

I put up the painted architrave moulding.

Before: toilet and corner.

After: toilet and corner.
 Our loft bathroom is ready for fitting. Since our plumber's tiler has suddenly changed careers he has said he will lay our tiles. I think he also mentioned he wishes we chose much bigger ones!
Our loft bathroom is ready for fitting. Since our plumber's tiler has suddenly changed careers he has said he will lay our tiles. I think he also mentioned he wishes we chose much bigger ones!
 The shower tray is fitted and then the tiles around it.
The shower tray is fitted and then the tiles around it.
 We choose a light tavertine stone tile that needs sealing as they are very porous. This light tile will contrast with the darker blue walls.
We choose a light tavertine stone tile that needs sealing as they are very porous. This light tile will contrast with the darker blue walls.





































